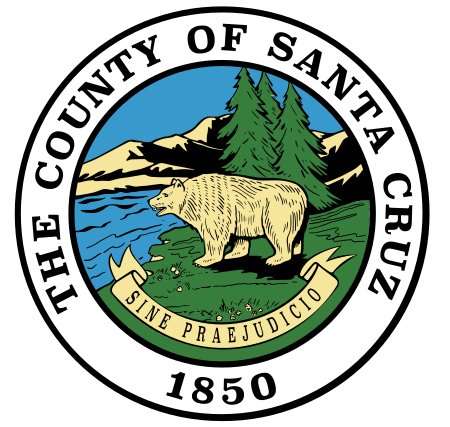BUILDINGPLANS CHECKER (#TP7 ) $44.47-$56.21 hourly / $7,708.00-$9,743.00 monthly / $92,497.60-$116,916.80 yearly
Definition
Under general supervision, to review residential and light commercial building plans for compliance with the California Building Codes, County ordinances and administrative orders; advises permit applicants concerning design and construction; and to do other work as required.
Distinguishing Characteristics
Building Plans Checker is the journey level class responsible for checking residential and light commercial construction plans and specifications for compliance with all applicable codes and regulations. This class is distinguished from the next higher class of Senior Building Plans Checker in that the latter reviews structures requiring complex engineering calculations to determine code compliance. This class is distinguished from the Building Inspector class series in that the latter performs field inspections for buildings and structures during construction, alteration or repair.
Typical Tasks
Reviews building plans for completeness and for compliance to the California Building Codes and Standards, the State Health and Safety Code and administrative orders; assists applicants whose plans do not conform with requirements by recommending changes and modifications to bring the plans up to code requirements; meets with field inspectors to maintain consistent application of code provisions; updates and maintains technical energy manuals; provides technical support to other County departments for building and energy projects concerning codes; advises the public on general code requirements; attends meetings and conferences to keep abreast of new developments in construction technology, code changes, energy design and building materials; attend training as required; prepares reports and maintains records and files; inputs accesses and analyses data using a computer terminal.
Employment Standards
EMPLOYMENT STANDARDS
Knowledge:
Working Knowledge of:
- California Building Codes as they relate to building Construction;
- Symbols and terminology used in building plans and specifications;
- Methods, techniques and materials used in building construction;
- Permit software system(s), GIS and other computer programs used in a Building Division or Office.
Some Knowledge:
- Trigonometry, plain geometry, and physics including thermodynamics, and properties of materials;
- Data processing applications.
Ability to:
- Read, interpret and analyze building plans and specifications;
- Establish and maintain effective relationships with those contacted in the course of work;
- Prepare clear and comprehensive written reports;
- Understand complex mathematical formulas and complete structural load and stress analysis using standardized tables;
- Input, access and analyze data using a computer terminal.
Training and experience:
- Any combination of training and experience, which would provide the required knowledge and abilities, is qualifying.
- A typical way to obtain these knowledge and abilities would be: Completion of two years of college courses in engineering, architecture, construction technology, building inspection or closely related field, and two years of progressively responsible experience in building design or construction which involves an understanding of building plans.
- Or One year of experience equivalent to Building Inspector I in Santa Cruz County, and completion of course work in construction technology, building inspection, drafting and blue print reading and advanced mathematics or closely related field.
Special Requirements:
Possess and maintain a valid International Code Council (ICC) certification as a Building Plans Examiner, pursuant to California Health and Safety Code Section 18949.28, within 12 months of employment.
Post employment:
Must complete a minimum of 45 hours of related continuing education in every three year period.
Miscellaneous
EEOC Job Category: 03
Occupational Grouping: 76
Worker’s Compensation Code: 53
CLASS: TP7; EST: 6/1/1981; REV: 10/1/2015;

