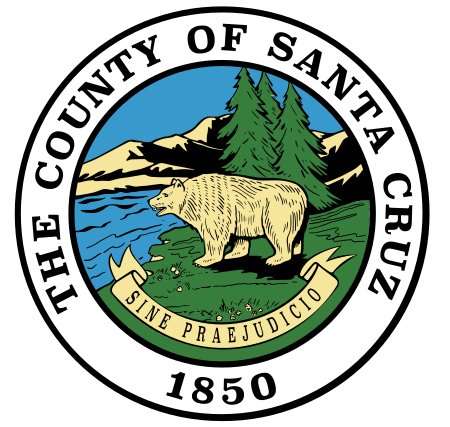URBAN DESIGNER (#WA5 ) $51.82-$65.55 hourly / $8,982.00-$11,362.00 monthly / $107,785.60-$136,344.00 yearly
Definition
Under general direction, develop design plans for various capital improvement projects, residential and commercial development projects, and other redevelopment projects and programs; prepare, direct and coordinate the design and implementation of street tree program and landscape improvement projects; supervise subordinate professional design staff engaged in such work; and perform other duties as required.
Distinguishing Characteristics
This single position class is responsible for a variety of tasks primarily related to preparing and directing the preparation of design concepts, schematic plans, landscape construction plans, and community design plans related to complex residential and commercial development and redevelopment projects, and community design and planning. The incumbent is required to possess facilitation, negotiation and group process skills, and to provide consultation to staff, community groups, Boards and Commissions on urban design issues. Incumbents are required to utilize their Landscape Architect or Architect registration in signing plans.
Typical Tasks
Prepare design concepts, schematic designs and preliminary plans for streetscape improvements, parks, affordable housing and commercial development, as well as integrated community urban design plans; prepare construction plans, specifications and bidding documents for landscape improvements including grading and drainage plans, irrigation plans, planting plans, construction details and layout plans; prepares cost estimates for preliminary and construction plans; oversees the administration and inspection of construction of landscape improvements; coordinates development of projects with other County projects/programs; coordinate necessary land use and construction permits with other County departments; prepare request for proposal, negotiate contracts, prepare contracts, administer contracts, including authorizing payment for work performed, and direct and review consultant and contractors work; review and make recommendations regarding development plans prepared by others for capital improvement projects, commercial, and residential projects in the Redevelopment Project Area; prepare community design policies, plans, design guidelines and written reports related to road improvements, landscape improvements, commercial development, residential development and integrated community design in the Redevelopment Project Area including written analysis and graphics; coordinate with Planning in regard to land use, zoning, circulation and community design in the Redevelopment Project Area; manage and implement the urban forestry/street tree program for the Redevelopment Agency including design, construction, maintenance, public education and outreach, coordination with other departments, and preparation of budgets and schedules; schedule, assign and evaluate the work of subordinate staff including review of work products, and signature of plans and specifications prepared by subordinate where the signature of a Licensed Landscape Architect or Architect is re quired by State law; participate in obtaining and monitoring grants and special funding for projects; coordinate and perform research related to projects and programs; collect and analyze data; prepare Board of Supervi sors and Redevelopment Agency Board of Directors reports for agency admin istrator; make presentations to Board of Supervisors and Redevelopment Agency Board of Directors; coordinate and facilitate public meetings and make presentations to community groups and agencies; prepare large scale graphics for presentation to the Board of Supervisors and at public meet ings and other miscellaneous graphics for reports, letters, etc.; review legal issues with County Counsel; serve as an internal consultant and tech nical expert to staff on issues of urban design such as architecture, land scape architecture, site design and circulation.
Employment Standards
Thorough knowledge of:
-
Principles and practices of urban design, landscape architecture and/or architecture related to community design and development.
- Theories, concepts and principles of urban planning.
- Urban Forestry/Street Tree Programs.
-
Laws and regulations related to planning and zoning.
-
Principles and practices of budgeting and finance.
-
Organization and functions of public governmental agencies.
-
Redevelopment principals and practices.
-
Public improvement project financing and construction.
-
Commercial development, financing and construction.
-
Community participation programs.
-
Principles of supervision.
-
Architectural techniques as applied to urban design.
-
Park planning for urban areas.
-
Prepare community design plans.
-
Conduct community outreach.
-
Analyze projects and make recommendations.
-
Facilitate community group meetings.
-
Prepare conceptual, schematic and preliminary urban designs.
-
Prepare construction plans and specifications for landscape improvement projects.
-
Understand, interpret and consistently apply provisions of laws, regula tions and policies.
-
Facilitate interdepartmental cooperation, serve as a team member and maintain open communication between various groups.
-
Serve as technical expert to staff.
-
Plan and organize public improvement projects, and other redevelopment projects and programs.
-
Establish and maintain effective working relationships with a wide vari ety of individuals and groups, including elected officials, community groups, consultants, county departments, in-house and contracted archi tects and engineers, and contractors.
-
Analyze complex administrative problems and arrive at solutions.
-
Analyze projects and make recommendations.
-
Communicate effectively, orally and in writing.
-
Make oral presentations before a wide variety of groups.
-
Provide overall management of the County's Urban Forestry Program.
-
Supervise and evaluate the work of subordinates.
Education and Experience:
Any combination of education and experience which would provide the re quired knowledges and abilities is qualifying, unless otherwise specified. A typical way to obtain the knowledges and abilities would be:
Equivalent to graduation from an accredited college or university with a major in urban design, landscape architecture, architecture or related field AND three years of related experience which would provide the knowledges and abilities listed above.
Special Requirements/Conditions:
License/Registration:
- Possession of a valid design license or certifi cate of registration as an architect, civil engineer and/or landscape architect from the State of California.
- Possession of a valid California class C driver license.
Exposure to: non-ionizing radiation, such as sunburn while conducting site inspections; allergens such as poison oak, bee stings and mosquito bites while conducting site inspections.
Other Special Requirements: Availability to work irregular hours in cluding weekends.
Miscellaneous
Bargaining Unit: 41
EEOC Job Category: 02
Occupational Grouping: 28
Workers' Comp Code: 0053
Analyst: CE
Revised Date(s): 7/89
CLASS: WA5; EST: 8/1/1988; REV: 12/1/1995;

